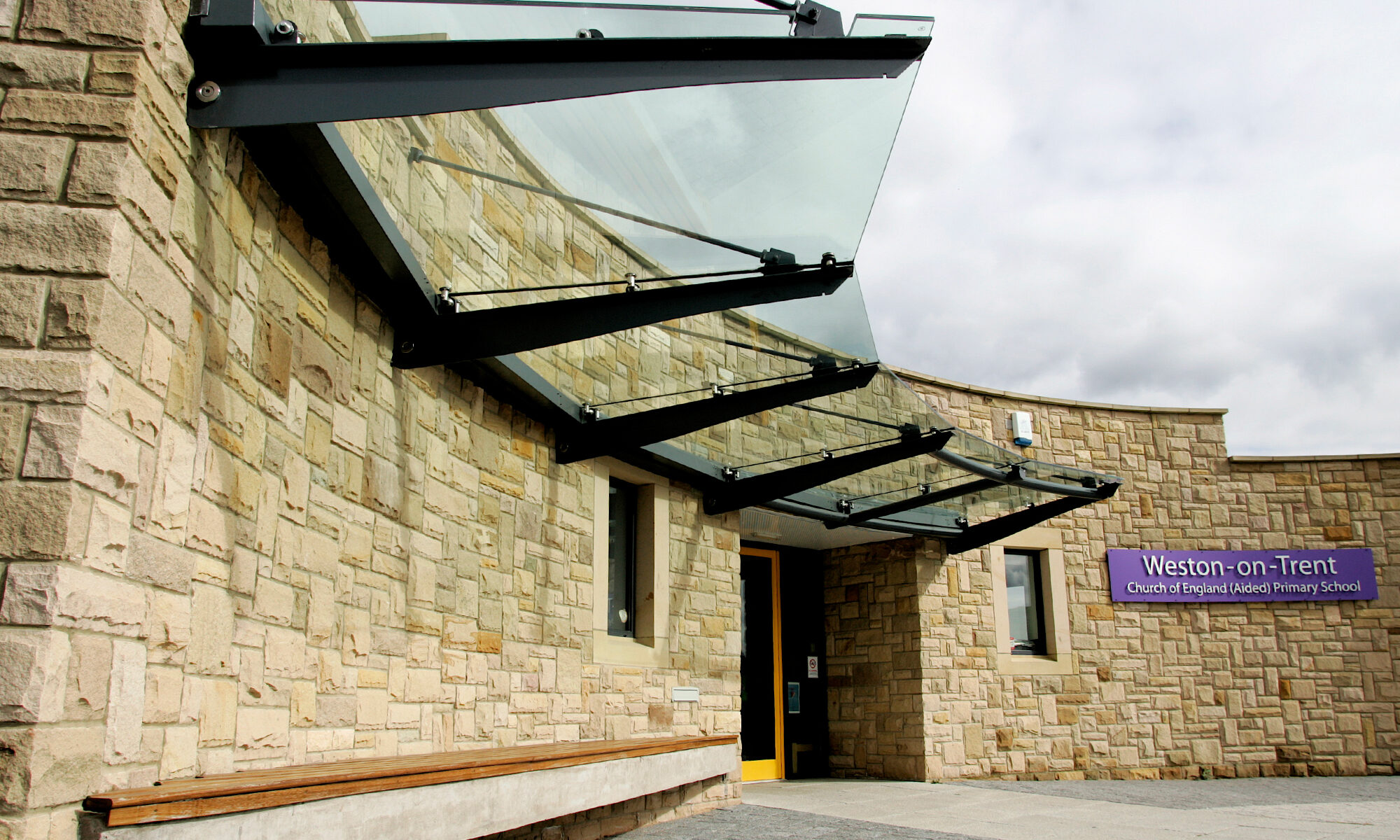Environmentally Conscious Architecture:
We believe, that as individuals we have a duty to be conscious of the environment and its plight for the benefit of society now and for future generations to come. As Architects and members of the RIBA, we are engaged with their eco-friendly and sustainability agenda to net zero. We have a record of designing spaces, extensions and buildings which exceed current statutory requirements in terms of thermal efficiency. We design spaces and buildings that endeavour to be examples of ‘green architecture’ through aspects of energy efficiency, use of sustainable materials sourced within the United Kingdom and, in minimising their environmental impact. From residential dwellings to ‘commercial’ buildings, we strive to create inspiring spaces that meet our clients functionality and design brief whilst contributing to the welfare of our planet.
Portfolio Example:
The walls of Weston-Upon-Trent Primary School were designed by us as very dense concrete blockwork with an equivalent depth insulation batt fixed to the external face, rendered white to finish with an acrylic render product.
The thermal mass provided by the dense blockwork absorbs the heat of the rooms and spaces until reaching air temperature. They then radiate that temperature over the day and night back into the room, rather like a church stone wall, when the heating is lower or off, sustaining a gentle temperature variation. Unlike a church stone wall, the heat is not lost to the cold air on the other side due to the insulation. In the summer, this is reversed as the internal spaces are protected from the hot sunshine.
Low surface temperature heating comprising of pipework within the floors radiates heat from the ground upward across the floor area ensuring that the children sitting on or, close to the floor have heat rising around them. This prevents the cold spots in a room experienced with radiators.
The classrooms are accessed from one of two corridors radiating from a cylindrical ‘hub’ at their intersection. They feature clerestory windows above door head height which can open as a vent providing cross flow ventilation through the rooms. Opening windows encourages ventilation into the corridors which, due to the chimney effect rises into the tall hub.
Thermostatically controlled slit windows at high level in the hub open at the temperature set by the teachers to exhaust the hot air from the school.
The temperature and ventilation of each room can be individually and passively controlled by each teacher to suit their requirements dependent on occupancy, weather and environmental factors and, without the use of complicated, unreliable computer control systems or those requiring expensive and ongoing maintenance.
That, was in 2003.
21 years ago – we have a proven record of thinking outside of convention
Sustainability and What That Means:
‘Green’ or sustainable buildings have been designed and built for millennia. Ancient civilisations harnessed the environment to support the people which inhabitated them – wind catchers in Persia and wells in Rajastan provided a sustainable existence.
According to the UN World Commission on Environment and Development, to be sustainable is to “meet the needs of the present without compromising the ability of future generations, to meet their own needs, especially with regards to use and waste of natural resources.”
According to the Global Footprint Network, humanity is using the earths resources at a rate of 1.7 times that which Mother Nature can sustain – that’s 1.7 earths/year. As an organsation every year they mark ‘Earth Overshoot Day’, the day when, in theory the earths resources have been used for that year. This is scary stuff and one wonders if it’s too late? Pragmatically though, we all must do our part to change course and buildings are a major user of resources in their construction, maintenance, heating and lighting. On the other hand, existing and heritage buildings present there own special challenges.
Step 1 – What is your idea of sustainability?
- To do what the Government tells you to do through rules and regulations?
- To go better than that?
- To use modern insulations and products wherever possible?
- To consider where those products come from and how they are made? – Are solar panels shipped from China made with electricity generated by coal power stations good for the environment?
- To avoid modern insulations and products as much as possible?
- To make your building draft proof?
- To allow your building to ‘breathe’?
- To pay very little £ to heat and power the building?
Step 2 – What is your building and, what is to be used for?
Are you planning to refurbish an existing building or build a new one? Is your building special, is it protected? All of this will have a major bearing on how you approach the matter of sustainability. Depending on its type may render certian ideas impractical.
Our approach is one of true sustainability. We are aware of ‘sustainable’ buildings, acheiving every spreadsheet credential, which are nothing of the sort – the spaces they provide are uncomfortable and uncontrollable, the systems unfathomable to operate and yet, they tick every box.
This is not our approach: come and talk to us about your ideas and see what we can offer you and the knowledge we can impart to help you achieve your sustainable and environmentally conscious requirements. As ancient civilisations knew from Arabia to Asia, this is not a ‘dark art‘, this is about understanding very simple processes and carrying that forwards to apply to a specific brief.
Eco House Refurbishment Project.


