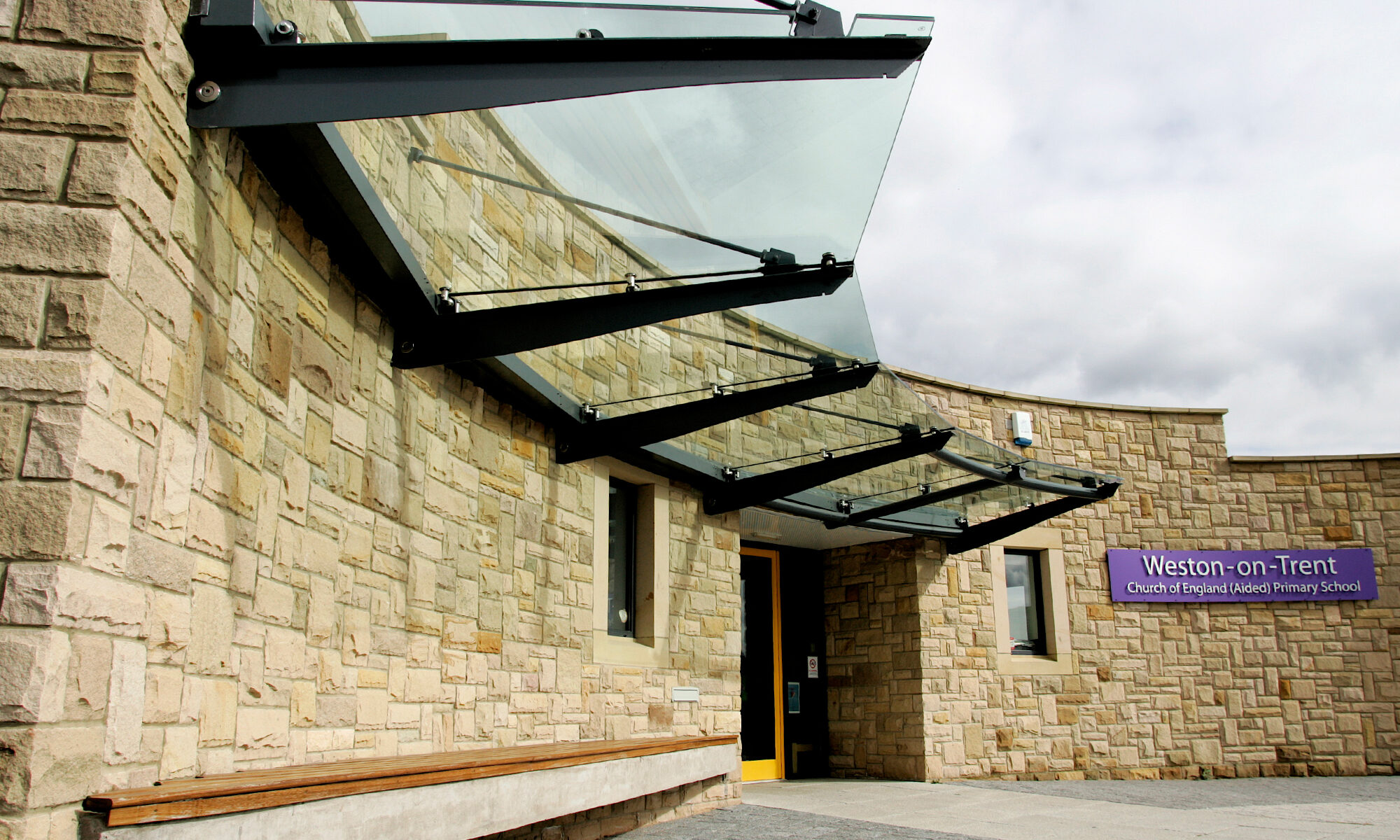One of the key services we provide is that of Church Architect to a wide range of Churches and Chapels of Anglican and other Denominations. An important part of that role is the carrying out of five yearly inspections which are called Quniquennial Inspections from the five yearly nature of the exercise.
We regularly carry out inspections of church buildings and prepare detailed written reports. We have been involved with repair and remedial works and extensions and alterations to church buildings. Many Churches and Chapels are listed buildings and are sited in the core part of a town or village – often they are in Conservation Areas. We have a track record of these kinds of projects.
See our Conservation Architecture page for other projects we have been involved with.
Simon Gratton RIBA CA is a RIBA Conservation Architect with over 25 years experience and a Duty Architect on the Derby Diocesan Advisory Committee which assesses Faculty Applications for work on Churches and Church Buildings in the Diocese of Derby https://derby.anglican.org/en/.
PURPOSE:
Church Communities are responsible of caring for their buildings and often these are historically special places and classed as listed with Historic England. The aim of a Quinquennial Inspection is to help church communities understand the necessary steps to maintain and protect their building over a five year period.
Church Reports can be required for Churches, Manses, Church Halls and other ecclesiastic buildings. We work with all denominations and in accordance with the Act.
WHAT WE DO:
Simon Gratton is Church Architect to a number of buildings owned by various Christian denominations of Anglican, Baptist and United Reformed Church. At Blair Gratton Architects, we carry out Quinquennial Inspections throughout the year. We work for Church Communities large and small in Derbyshire, Nottinghamshire, Leicestershire and beyond.
WHY?:
It is important that buildings should be kept in good order. Without regular maintenance they quickly deteriorate and the costs of repair can be prohibitive. Sometimes there are issues which require our involvement to keep the integrity of the structure in check for future generations. We give friendly advice on maintenance and how issues and concerns can be addressed.
What Makes Church Work Different?
Projects to church buildings and grounds must be approved by the Diocese who will help explain the process a church community should go through for the work they have in mind. The level of diocesan involvement will depend on the type of work envisaged. Whether the work involves maintenance and repair, re-ordering or a new extension will depend on the process.
Ecclesiastical Exemption
Even if a Church is a listed building with Historic England , the involvement of the Local Authority Conservation Officer will not be necessary as this forms part of The Ecclesiastical Exemption Order 2010 whereby each of the five main denominations of church provide their own process.
Planning Approval, known as secular planning, by church communities, may still be required and advice may be obtained from the denomination synod or diocesan office. Church Architect’s familiar with the process may also advise.



PROJECT EXAMPLES:
One example was the work we oversaw at St. Peter’s in Belper. It was identified that the tower roof, itself an early C20th reinforced concrete replacement, was failing – large pieces were falling onto the bell chamber roof below. This presented a safety hazard and a could damage the bell chamber below. This was a specialist project at high level which we adminstered to remove and replace the existing roof including all of the necessary approvals required.
BROKEN ROOF TRUSS:
A second example concerned a United Reformed Church in Chesterfield. It was identified during the inspection that a roof truss over the nave had broken causing the ceiling to sag and walls to bulge
The Church Wardens were concerned and worried of the implications. We advised them of the action which they needed to take. Initially, we organised for a tower scaffold to be erected and, this allowed our inspection of the damage with a structural engineer. We then produced the necessary information to obtain a quotation from a competant contractor experienced with working on historic buildings.
The work was carried out under a JCT Building Contract between the Church and the Contractor in which we Administered.
How can we help you?
In many instances it is important to act quickly: we have the experience and a track record of being proactive to advise, manage and instruct, helping you with your project, maintenance or repair problem.
Speak to us about carrying out the Quinquennial Inspection Report for your church. Contact us through the link: blairgratton-architects.co.uk/contact/




