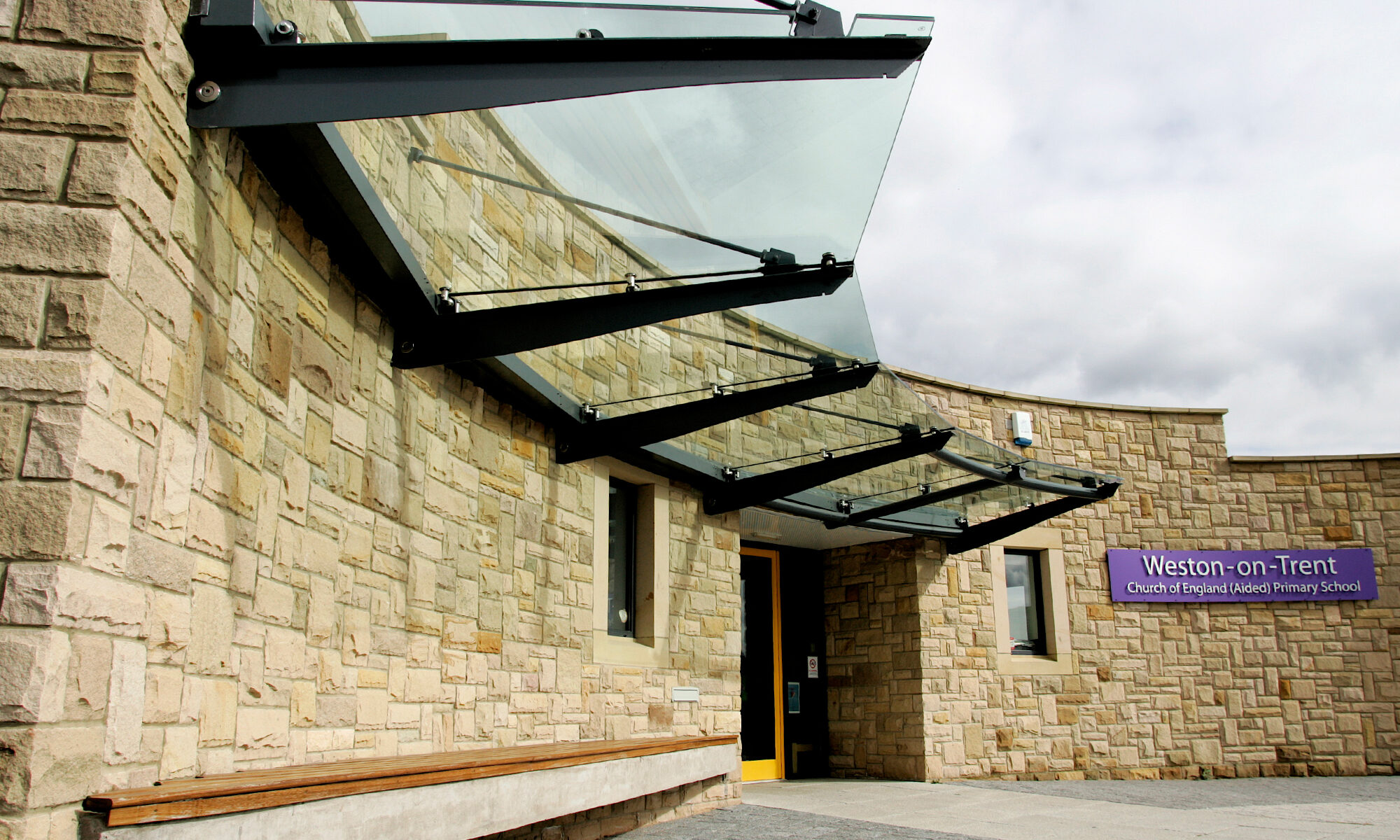We always have a Conservation project live and ongoing and have a proven track record demonstrated by a portfolio of work. This can include the survey, analysis, specification and administration of specialist conservation professionals to repair, conserve, renovate and bring into use aspects, elements or whole buildings.
Some of the heritage projects we have worked on include barn conversions, listed buildings, Churches in all denominations (Simon Gratton is a Duty Architect on the Derby Diocesan Advisory Committee for the Diocese of Derby) from Quinquennial Inspections to repair and re-ordering; work to buildings in Conservation Areas involving liaison with Local Authority Conservation Officers; War Memorials; Schools; Fire Damage insurance reports and Houses.
See our Church Architect page for further information that role.
The skills and methodology we have developed can be applied across a range of heritage building types including listed buildings and for a variety of complexities and scope. Once we have learned about the heritage and conservation project you have in mind we will work with you to establish the necessary involvement you may require from us and other specialist consultants. These may include structural engineers and material testing and analysis necessary to specify matching materials: obtaining sample panels of lath and plaster or, reed and plaster and meeting with Conservation Officers to make site visits and obtain Approvals. We can tailor our services and involvement to meet your requirements.
Working in accordance with the RIBA conservation methodologies we will advise and agree with you our Fees and the Scope of Services before we begin in a Professional Appointment or Terms and Conditions. Simon Gratton is an RIBA registered Conservation Architect with 26 years of experience in Practice, so you can be assured of our in-depth knowledge and experience of working with historic buildings.
Conservation Architect FAQ’s
- How do I know if my building is listed?:
You can check if the building you intend to work on is listed by visiting the Heritage England ‘Search the List’ page on their website. Type in the location or specific details and the buildings in that area which are listed will be referenced on a map by a small triangle. Each listed building carries a ‘grade’ and this denotes the importance of the building with 1 being extremely special and unique, to 3 which is less so.
Heritage England list protected sites, monuments, wrecks, parks, gardens and battlefields as well as buildings. Often there is a description given with the listing explaining key features which can be very useful to understand why it is special. - How do I know if my building is in a Conservation Area?:
You can find out by contacting your local planning authority (LPA). They will be able to confirm this for you and if it is, when the Conservation Area was created, its boundaries and what it means for you in terms of the level of protection it has in place and what approvals you will need to secure. - Working with Heritage and Listed Buildings:
Having checked the status of your building it may then be necessary to obtain Approvals from the LPA called Listed Building Consent (LBC). Planning Permission may also be required as well as LBC.
We work on church buildings and they do not need LBC. Instead, the Parish Council must make an application called a Faculty to the Diocese. This is assessed by a group of people brought together by the Diocese as an Advisory Committee (DAC). They are unpaid and comprise people who are expert in furnishings, clocks, monuments and heritage buildings as there will normally be a number of Architects on the DAC together with members of clergy including vicars, Canons and Archdeacons. The Church Architects rotate during the year, acting as Duty Architects assessing Faculty Applications. Simon Gratton is a Duty Architect for the Diocese of Derby. When permission is granted it can often come with conditions which will need to be ‘discharged’. Starting work on listed buildings without permission and without ‘satisfying’ all of the conditions is a criminal offence and so it is vitally important to proceed in the right way. - Common differences in materials and techniques used in modern and heritage buildings:
Once you have obtained the necessary approvals, work may begin and for that, it will be necessary to employ people with the appropriate knowledge and competency. Heritage buildings require skills and techniques which are no longer commonly found. Modern materials such as glues, foams, plastics and silicone cannot be used. Materials must be matched specifically to existing samples and suitable for the historic context. They must be joined, spliced, bolted, detailed and constructed using traditional methods with traditional fixings. Cements and concretes are common in modern construction and these are avoided when working on older buildings, with the use of lime intrinsic to plasters, screeds and mortars.
Conservation Approvals are often heavily reliant on detailed specifications which must be followed carefully by the trades. - Some of our Conservation Projects:
Our past work includes, barn conversions, church repairs and re-ordering, specialist report writing, listed building approvals and discharge of conditions and, we have worked on a Grade II listed Boer War memorial.







