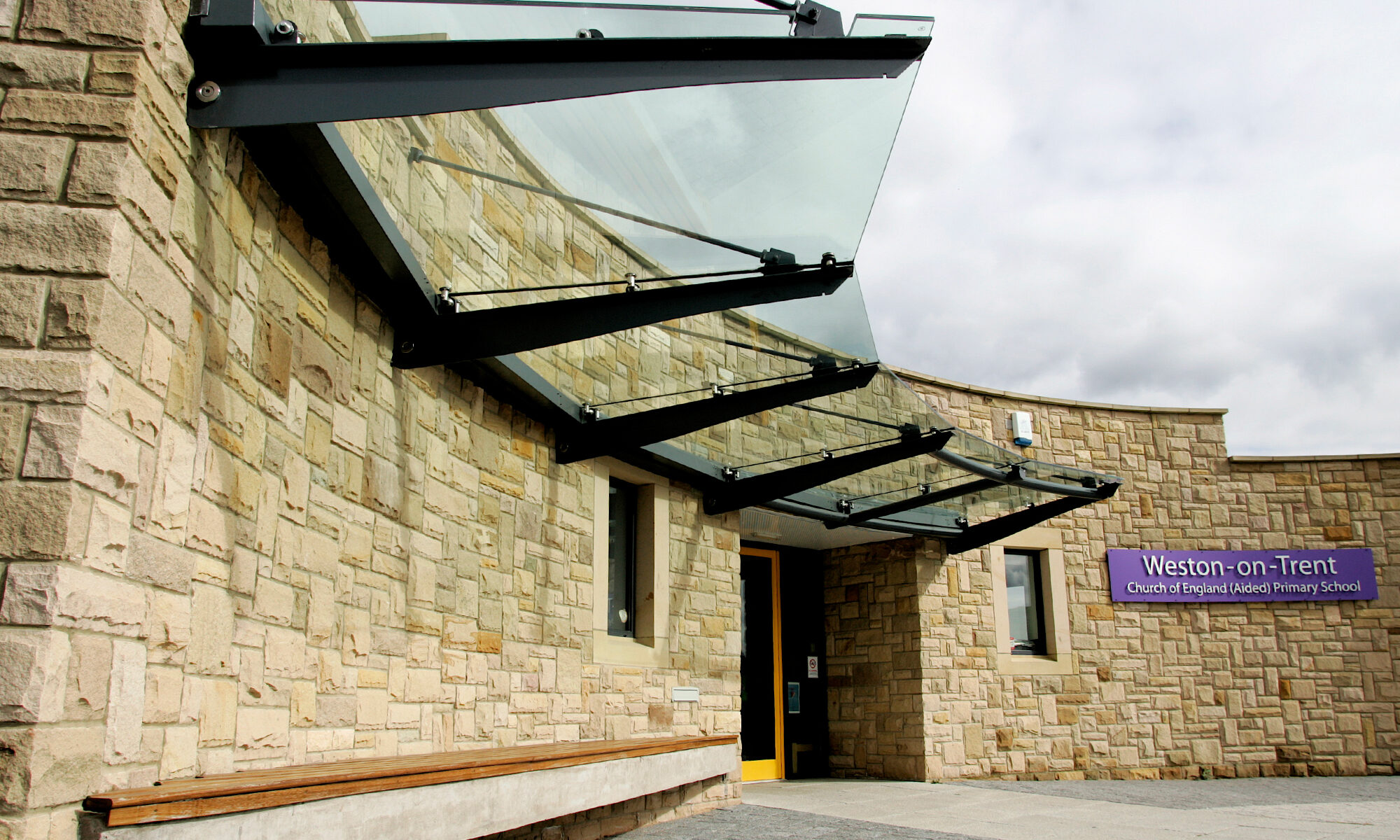





One year on from celebrating its practical completion as Project Architects, we revisited the refurbishment of a youth outdoor pursuits centre, in the Derbyshire Countryside.
We were asked to help design and develop a scheme for improving and upgrading the accommodation quarters of the centre. After almost 40 years, the interior design and layout was due a serious refurbishment and upgrade.
What resulted was a significant re-design of the bedrooms and en-suite layouts, the kitchen, and social areas, maximising the spaces and aiming to improve the enjoyment and wellbeing of the guests and staff.
Following our survey of the building, we took the project through all RIBA Work Stages as Architects. This included working with several key consultants and administering the project on site with a reputable Contractor from start to finish to a tight, punctual deadline.
Our involvement in the scheme also included the interior furnishings – we designed a bespoke, curved, oak front desk to the entrance, which has been a useful addition to the running of the centre from day-to-day.
Even a year on, we are thrilled with the results. A key part of the project brief was ‘robustness’ and the quality of the works and standard of upkeep has stood up ours and the Clients’ vision incredibly well.
See more of our portfolio here as we continue to update it.


