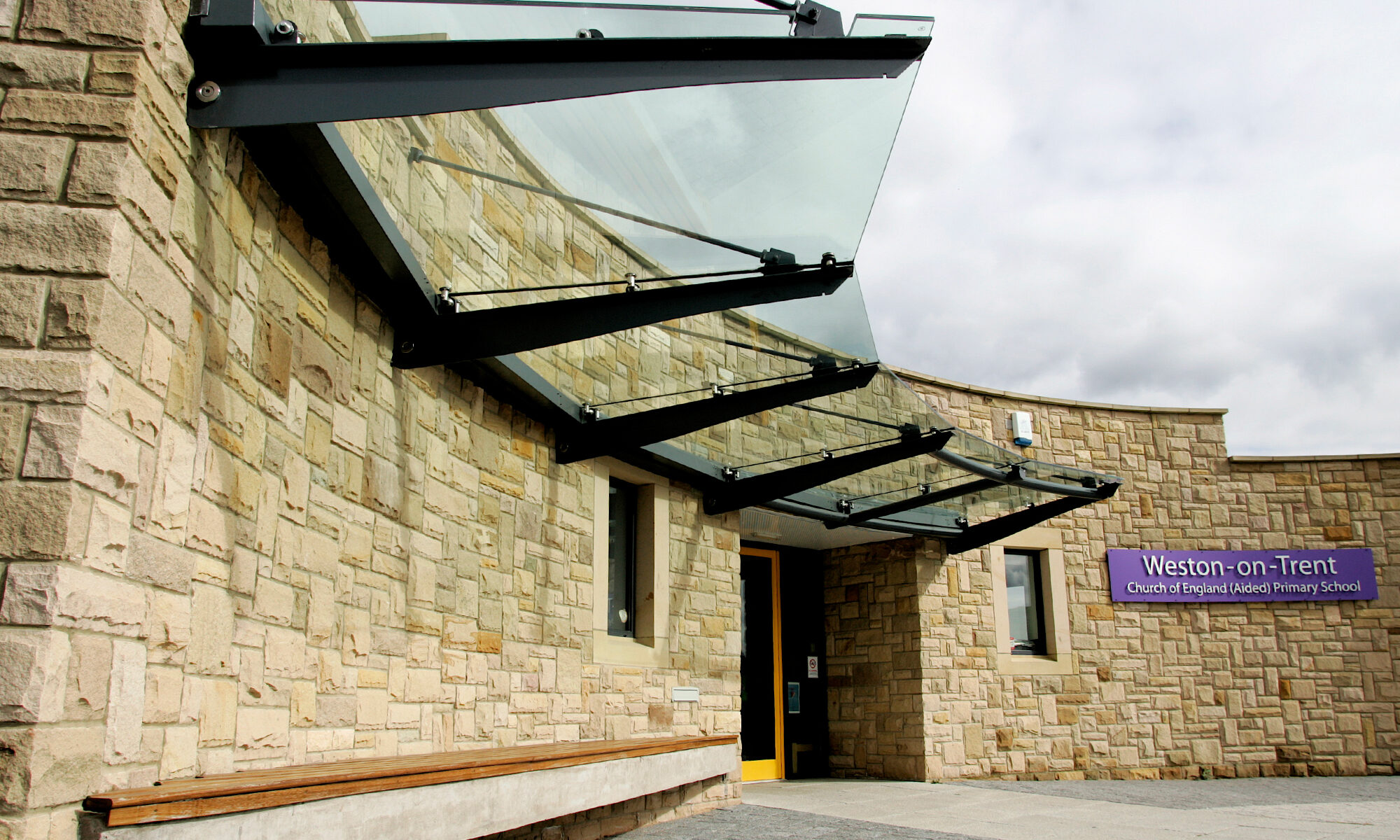
Earlier in the year we worked as Church Architects with a specialist stonemason to carry out masonry repair works in order to protect an important Derbyshire church. Areas of the masonry were at risk: a potential disaster for both the community it serves and the architectural heritage which it embodies.
The PCC asked us to visit the Grade II* Listed Church and a report was swiftly prepared by ourselves for the areas of immediate importance. Ingress of water had led to cracking stonework, rusting ironwork, and instability.
Scaffolding was immediately erected and the works were carried out as quickly and safely as possible. Most notably the bottom half of the buttress pinnacle was cut and replaced like-for-like and fixed in place.
Read about a similar project regarding a truss repair to a church here.
Are you interested in working with an Architect? Read about what it means here.


















