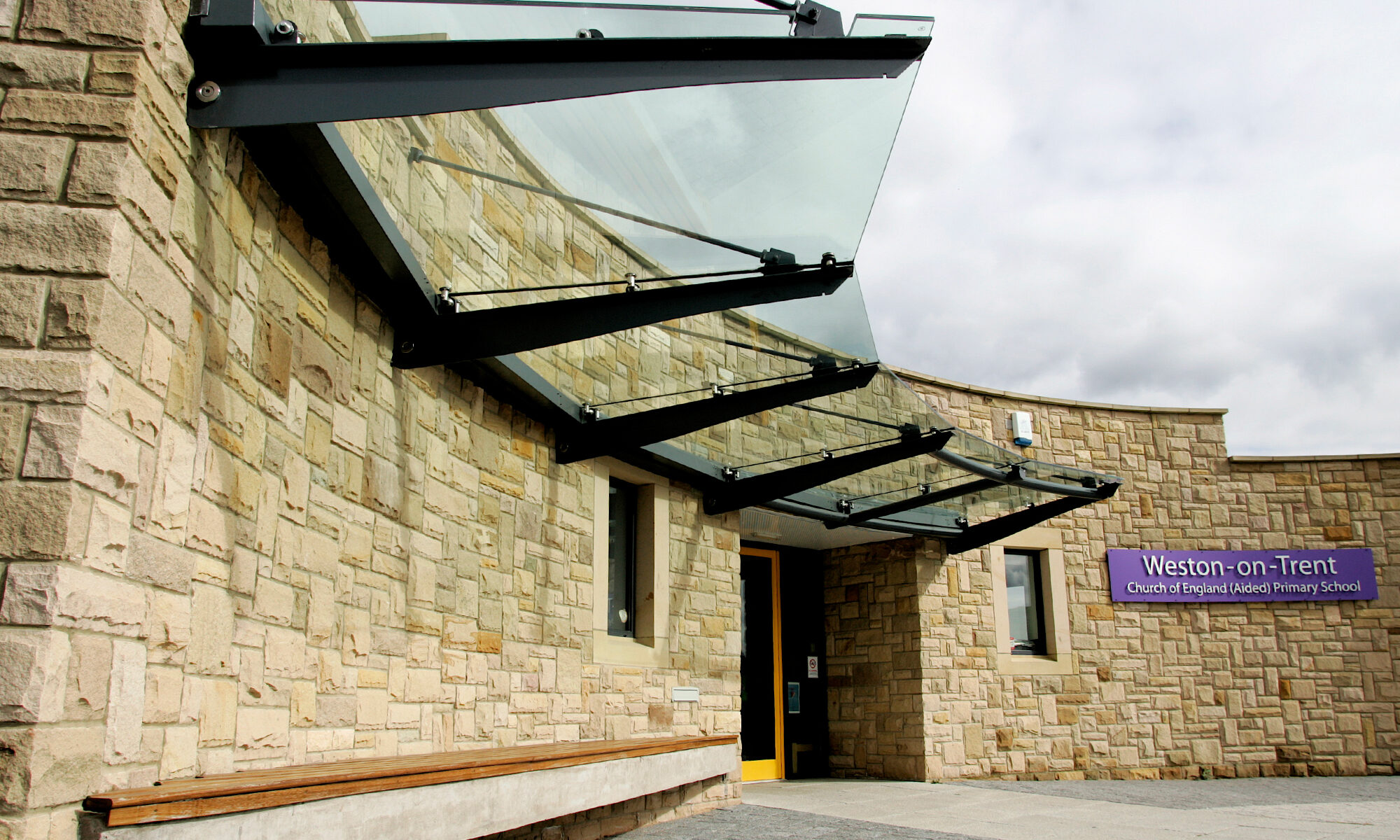The Design Brief:
As an early adopter of solar PV, our client was keen to expand the electricity generation capability on his home combining it with other technologies to achieve the complete disconnection of the house from mains gas.
This project presented an opportunity to explore and test the integration of quite pioneering environmental systems.
The 1950’s era property itself required a thorough overhaul and with that, the opportunity would be taken to introduce a dense insulative layer to all of the external walls and, re-roof the property. This upgraded the key fabric thermal elements of the building. New extensions to the ground would be built to exceed current standards. These in themselves provide a ‘wrap’ to the dwelling making previous poor performing external walls, internal on the ground floor.
Environmentally Conscious Architecture:
As individuals and as a society we have a duty to do all we can to reduce our impact on the planet.
The Royal Institute of British Architects (RIBA), of which we are Chartered members, has a 2030 agenda.
We as Architects are integral to these aims to provide design solutions which respond to the challenge of climate change.
You can read more about our approach to sustainable architecture here.


What was our role?:
The RIBA breaks down every project into a series of ‘Stages of Work’ ranging from 0-7. Here, we worked with our client through all of the stages of work and the project is now near completion.
These stages encompass design; planning; production information; the building regulations; writing specifications; advising on and organising the appointment of consultants; tendering the work to obtain prices and administering a building contract for the on-site stages managing payments, instructions, changes and holding progress meetings.


The existing solar PV panels were removed, cleaned and reinstalled as part of the roof works. It is just possible to see the external insulation which is a grey board and the fixings holding it to the upper walls.
Environmental Design:
The existing property was thermally modelled and calculations produced to illustrate heat loss.
The solar PV was assessed in terms of output. The solar system was extended with additional panels feeding a ‘Tesla’ battery pack.
The gas boiler and all of the radiators were removed and two ‘Daikin‘ air source heat pumps installed. These source their power from the solar PV system to drive two internal air units which provide warm and cool air, as desired.
The windows and doors were replaced throughout with triple glazing.
The thermal upgrade to the external elements is so good that most rooms will require minimal heat input and this is provided as a top up by programmable electric heaters.

The solar panels are located on the front elevation of the property. All windows and doors have been replaced with triple glazing.




This project nears completion and the final elements are now being installed.
The property is now fully disconnected from all gas services and the meter has been removed – a milestone for our client.
Conclusion and Lessons Learned:
As a Practice, we have been interested in sustainable design for many years and the forms that this can take – a philosophy explored further under our section on this website ‘BGA: Sustainable Architects’.
This project provides a current, proven example of the integration of at the minute technologies retro-fitted to a 1950’s era house. The challenges cannot be tackled from the ground up as the house is extant. If we are to move to a sustainable future quickly then it is the upgrade of our existing built form that will provide the key to whether that is successful.
Private home and business owners must wrestle budget with cost of these systems against the return on that investment over what can be, at times, long payback periods.
This project has a tight budget, not to be exceeded and compromises had to made. The result is the successful conversion of an existing ’50’s period property to be near self-sustaining in terms of energy consumption for our client.
As the project nears completion on-site, this page will be updated to show how the house looks and also, how it performs.

