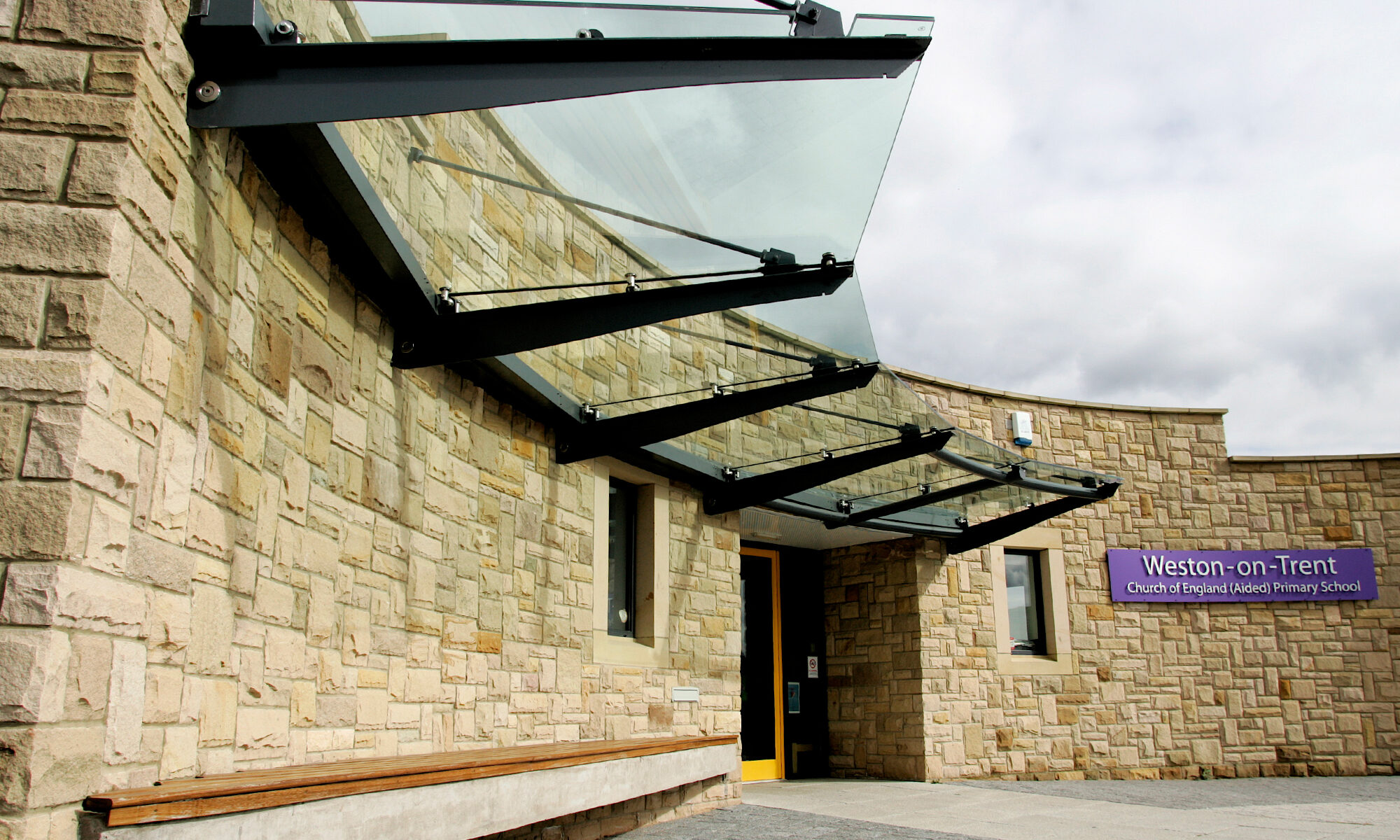Description: Completed in 2019, this project was for was the design and construction of an ancillary dwelling to sit alongside a former ‘Ropery‘ in Derbyshire. We were commissioned as Architects throughout.
We took the project from concept, through planning, building regulations approvals, competitive tendering, and finally worked as Contract Administrator throughout construction. We are proud of achieving planning permission in a Conservation Area and area of Flood Risk, alongside and in order to compliment a building of special historic architectural character to the area – the ‘Ropery’ and its ‘rope-walk’.
History of the site: The town was briefly the largest inland port in Britain and as such served vessels travelling along the River Trent and Trent and Mersey Canal. The site has a historic connection with rope for this purpose, a key industry of the town in its port days.
An essential 18th century ship-building component, rope was fashioned from natural fibres such as hemp. Although short in length, the fibres were twisted together at different points along the construction to form one long strand of incredible strength. The standard length for British Naval rope was 1000ft, or 305m. To allow for its construction, a long length of space was required called a rope-walk, with a fixing point at one end, a guide in the centre, and a driving mechanism at the other. Such was the length of space, it was common to use a bicycle to travel from one end to the other by the 19th century.
The building typology to accommodate this industry was called a Ropery, which housed one end of the rope and stored fibres. Due to requirements, the building was usually long and thin, with a path of land stretching away from it.
The Ropery in Derbyshire is now a family dwelling, but the characteristics of its former life are present, with the stretch of the rope-walk still visible. A need for more space led to the design of the new build, comprising a large kitchen/dining/living space, 2 bedrooms, and double garage. The open spaces include the full height of the gable, a design to mimic the existing proportions of the Ropery. The materiality is red brick laid in lime mortar around a steel frame, with feature walls lime rendered and a slate roof.
Are you interested in working with an Architect? Read about what it means here.











